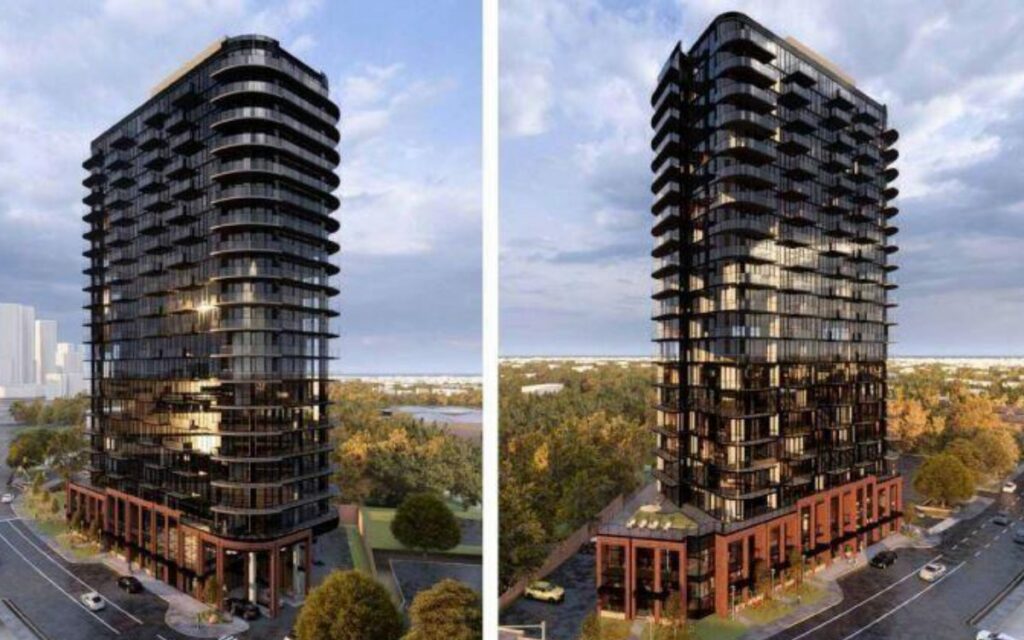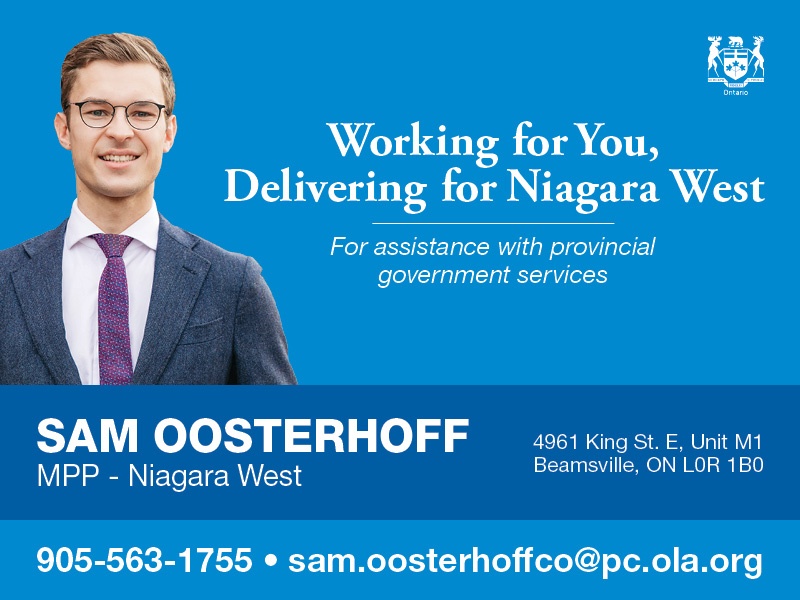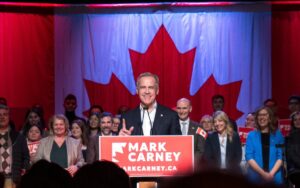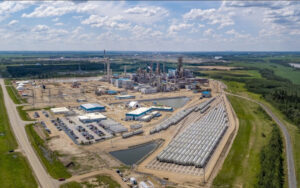
The complex will be located on a 0.25-hectare site west of Allendale Avenue, on the south side of Main Street, and will provide accommodation options for middle-class families. Pictured: Rendering of 20-story development. Photo Credit: City of Niagara Falls Staff Report.
As the City of Niagara Falls continues to experience rapid population growth, the need for affordable housing has never been greater. Construction projects throughout the municipality have been accelerating in both size and scope as the public and private sectors seek to meet the augmenting demand.
The most recent housing development proposal was approved by the Niagara Falls City Council on Tuesday, June 18, in a unanimous vote. The complex will be located on a 0.25-hectare site west of Allendale Avenue, on the south side of Main Street, and will provide accommodation options for middle-class families. According to an internal report, 20 per cent of the residential units are projected to cost less than $2,400 per month to rent. Additionally, the property owner has signaled an interest in working with the Canada Mortgage and Housing Corporation, to ensure that 20 per cent of the units will rent below 30 per cent of the Niagara Falls median household income.
The property, which is in the Fallsview district, previously held three single-detached dwellings on four sections of land. It also contains a part of the old Murray Street road allowance, which was owned by the municipality. Numerous hotels and other tourist attractions will be near the apartment complex, in addition to the Niagara Fallsview Casino Resort itself.
It is expected that the development will showcase a variety of key features, including an innovative architectural design, both one- and two-bedroom unit options (ranging from 600 total square feet to 800 total square feet), over one hundred bike parking spaces and extensive indoor/outdoor amenities. Vehicle parking space appears to be one of the largest issues of discrepancy at this juncture, with staff recommending 1.02 parking spaces per unit, while the current proposal only includes 0.93 spaces per unit. In addition, the project will require the cutting down of multiple municipal trees. The land developer will pay the city $900 per tree to have them removed. However, environmental concerns are said to be addressed through a mandatory landscape plan and tree planting across the Main Street front.
“With a minimum of 20 per cent of the development slated for affordable units which will have rental rates geared toward moderate income households, this project will go a long way to provide space for families who have staff in the service industry, for example, who will be able to walk to work, or bike,” Niagara Falls Mayor Jim Diodati shared with The Niagara Independent. “As well as being an incredible addition to the skyline in the Fallsview district, it will provide much needed 1- and 2-bedroom apartments for families who are able to access transit or walk within our hospitality core.”
The city is hoping that the development will proceed as quickly as possible and has, therefore, included a sunset clause to ensure that a site-plan agreement or condominium draft plan approval is received within three years. A one-year extension may apply.

Nick Redekop completed his Honours Bachelor of Arts Degree in Labour Studies at Brock University. He has previously served in municipal and federal politics. In his free time, Nick enjoys following sports, taking part in outdoor activities, and reading biographies. Nick resides in Niagara Falls



















