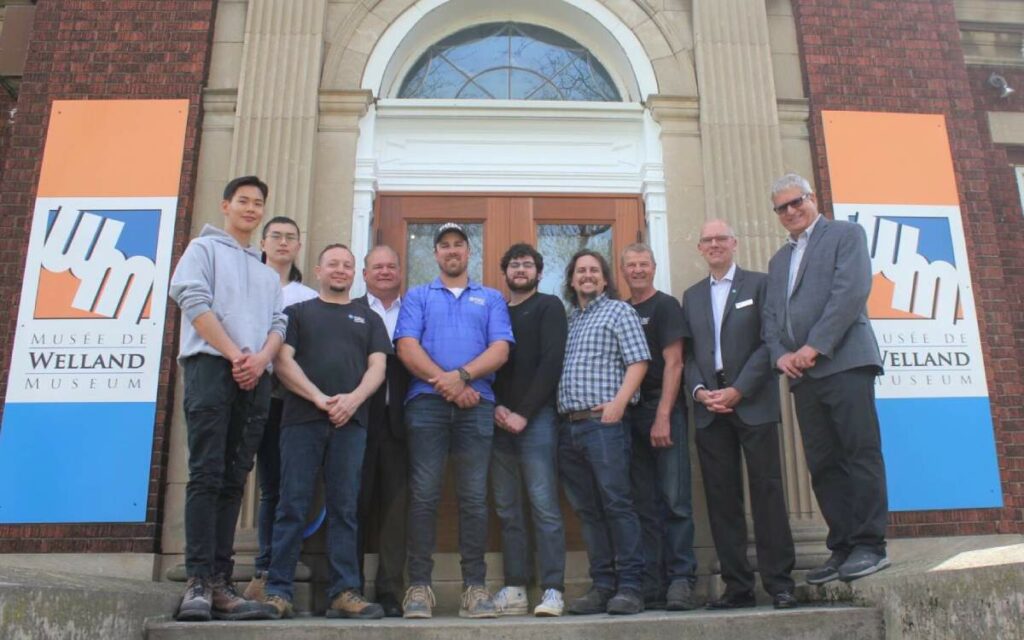
Students, staff, and faculty from Niagara College in front of the newly installed doors at the Welland Museum. The doors mimic the original set that would have secured the building’s entrance in 1923. Photo credit: Niagara College
The elaborate, time-consuming architecture of the past sometimes seems like a lost art in today’s fast paced world, however, a newly revealed renovation at the Welland Museum presents a practical way forward for implementing these old-world architectural techniques.
On May 12, the Welland Museum revealed an installation of a historically accurate reconstruction of the building’s original door.
The project was completed in collaboration with Niagara College’s School of Trades and led by professor of Carpentry and Renovation, Alexander Lukacs, and lab technician Marco Giorgi. The pair partnered with fellow professors Brendan Ryan, Vic Barker and technologist Bob Lukacs from the Welding program. With student volunteers it took over 200 hours for the replica door to be completed.
“It was an incredible experience to watch these students progress over two years and see them build their confidence on such a complex project,” said Lukacs. “Our students are the reason we are here; we cannot operate without them and so it is our duty to provide them the best education we can.”
The frame is made of sapele wood, with artisanal millwork on the trim and shatterproof lexan glass.
The custom welding used various techniques to recreate the mail slot, handles and hinges. The team went to great lengths to make the metal appear cast, as they would have done in the past, and weather the pieces to match the age of the rest of the structure.
During the unveiling ceremony, Chair of the Welland Museum Greg D’Amico said, “The Museum is very impressed with the work done by Niagara College for the reconstructed doors. The building has now been restored to its original grand appeal.” He added, “It has been such a bonus for us to work with Niagara College for this project and we look forward to a continued partnership with them.”
The replica doors were commissioned to celebrate the 100th anniversary of the building.
Built in 1923, the Carnegie Building is the former public library. In 1913, the City of Welland was successful in securing funding for construction of a library through the Carnegie Library Grant — a fund set up by an American philanthropist. A local architect, Norman Kearns, designed the building in a Beaux-Arts style that was similar to other Carnegie Libraries.
The dark red brick of the single storey structure is contrasted by limestone corner quoins, window lintels and sills, a string course dividing the basement and main floor, and vestibule. The vestibule is where the replica door has been rightfully replaced after having been converted into a window. Decorative stonework and pillars flank the vestibule door, with a semi-circle typanum window above, and the inscription “Public Library”.
The library was relocated in 2005, a year later the Welland Museum began operating out of the Carnegie Building.
The rich architecture of the Carnegie Building, as well as its historical significance to the City of Welland, qualified the structure for designation as a heritage property under the Ontario Heritage Act in 2006.




















